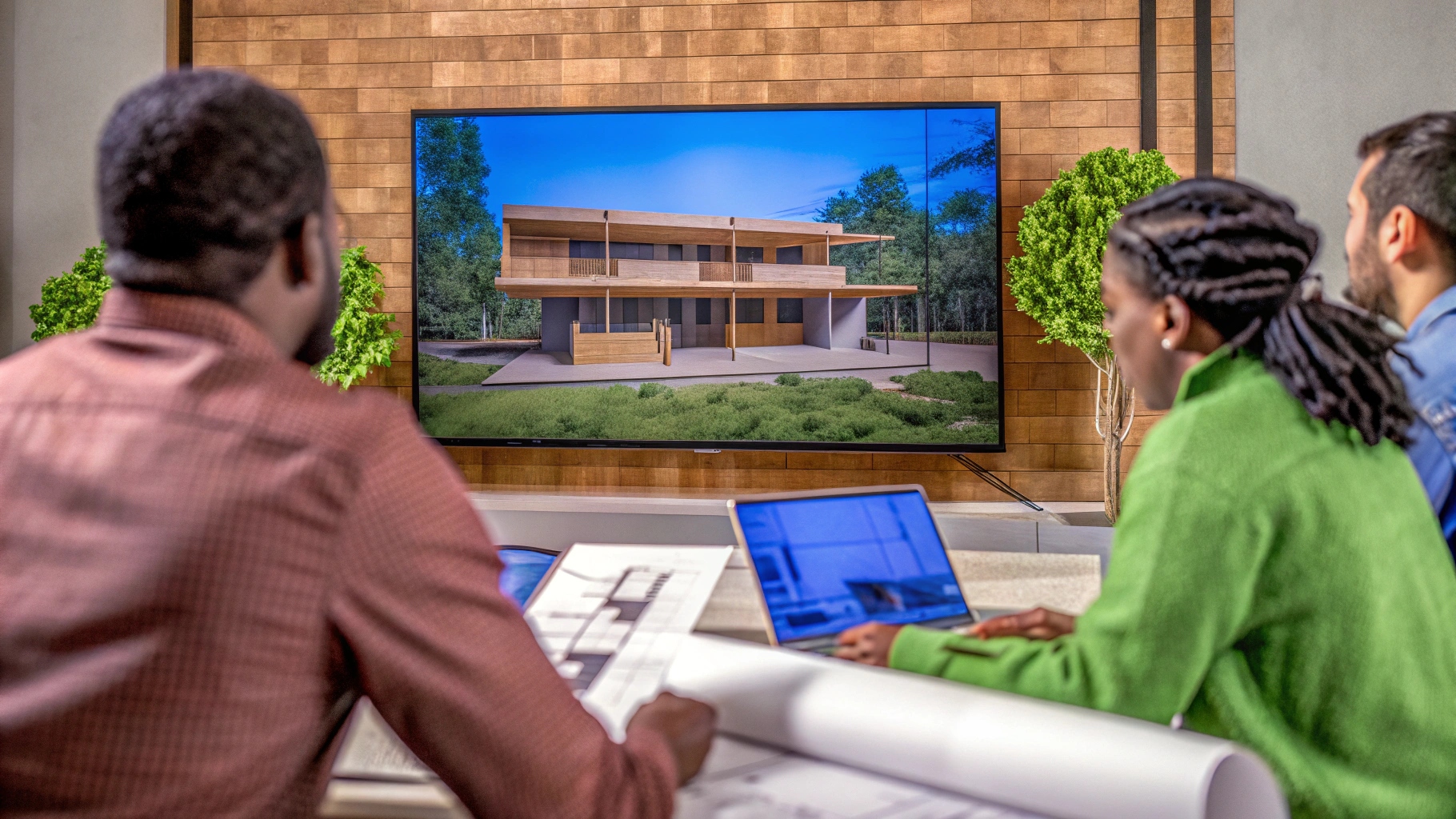How Does 3D Modeling in Architecture Create Immersive Design Experiences?

The current architectural practice, known as 3D Model Architecture, revolutionizes how architects show their work to the world. The tool has evolved into a system that exceeds simple visualization capabilities. Through this technology, all stakeholders gain project comprehension before actual construction begins.
As the progress of the architectural industry becomes more accessible through 3D modeling, it creates opportunities for improved design interactions among collaborators, enhances final results, and engagement processes. The field of contemporary design would be incomplete without 3D modeling which architects use for both model making architecture and digital design applications.
Table of Contents:
-
-
- Understanding the Role of 3D Modeling in Architecture
- Enhancing Visualization and Accuracy
- Creating Realistic and Engaging Experiences
- Supporting Better Design Decisions
- Improving Collaboration Across the Project
- Case Studies: Real Results from 3D Modeling in Architecture
- Conclusion: The Future of Architectural Design
-
