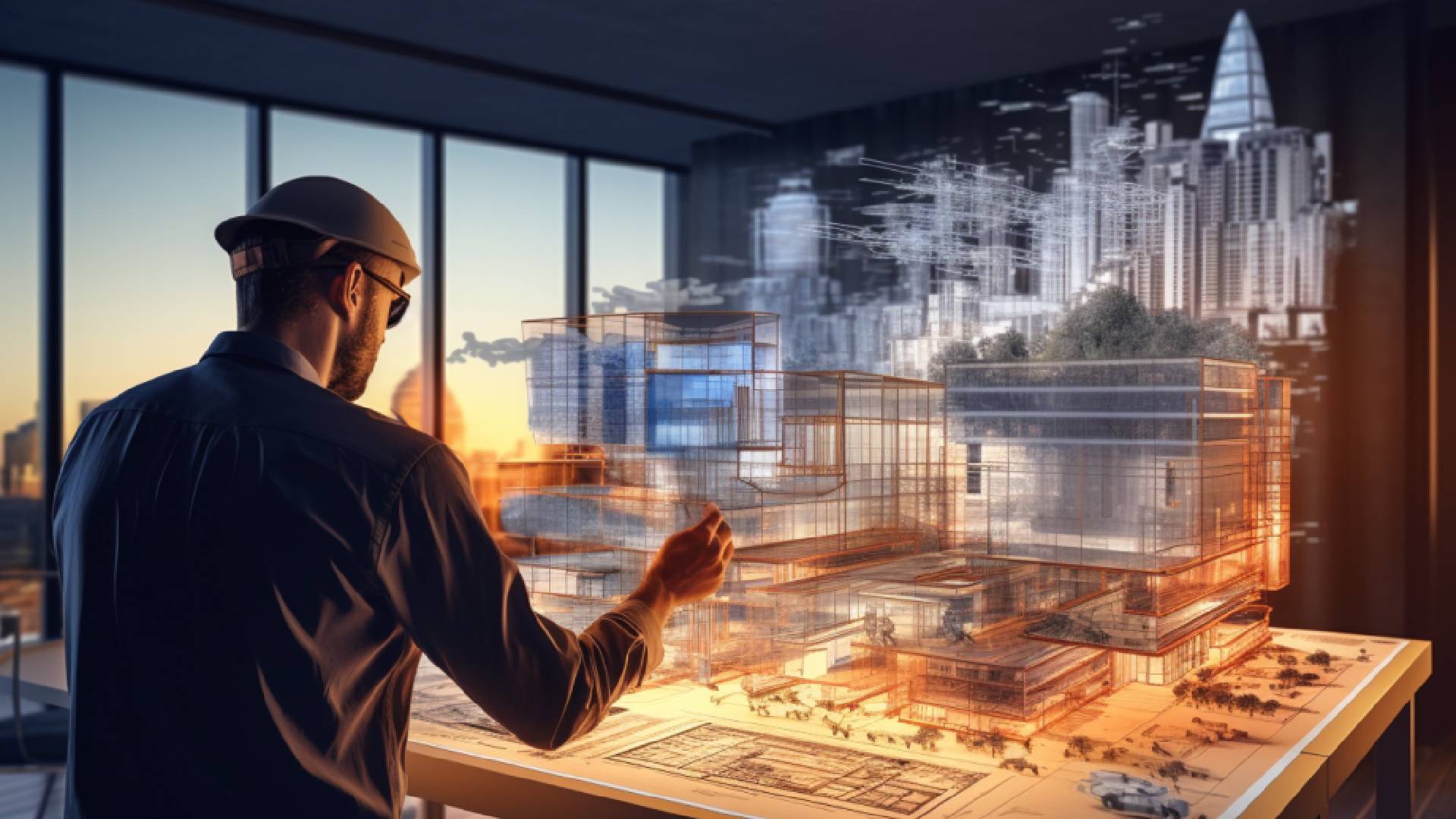Why 3D Modeling Is Important In Architecture Presentations

Table of Contents:
-
-
- Visualizing Designs in a Realistic Way
- Improving Client Communication
- Boosting Marketing and Approval Rates
- Supporting Fast and Flexible Design Revisions
- Streamlining Construction and Execution
- Enhancing Interior Design Presentations
- Precision in Measurement and Layout Planning
- No Language Barrier or Technical Confusion
- Conclusion
-
Visualizing Designs in a Realistic Way
Through 3D modeling techniques, architects create genuine representations from their theoretical architectural concepts. The modeled visualizations allow clients to experience once again the future form of buildings and interior spaces before fabrication materializes. The 3D model transforms architectural designs by showing the surface textures of buildings and permitting the observation of natural light effects as well as presenting how furniture should be positioned. Through virtual space exploration, clients can preview the project before the construction phase starts.Improving Client Communication
The essential aspect of model making architecture consists of clear communication between stakeholders. A properly developed three-dimensional model proves better at communication than using verbal descriptions or two-dimensional drawings. The model presents an unambiguous view of area configuration together with material selection and total design appearance. Through increased clarity between architect and client, misunderstandings decrease thus, confidence levels increase. The outcome generates a streamlined design procedure that conducts fewer revisions alongside increased client satisfaction.Boosting Marketing and Approval Rates
Architectural presentations that include 3D modeling are more memorable and persuasive. Whether presenting to a client, a planning authority, or a potential investor, a visual presentation helps the audience grasp the project immediately. Projects using 3D model architecture often receive faster approvals and generate stronger interest because of the vivid and interactive nature of the presentation.Supporting Fast and Flexible Design Revisions
The use of 3D modeling enables continuous changes and design improvements throughout the creation period. Testing of varied layout configurations, material choices, and structural systems becomes possible without requiring a complete project redrawing. This adaptability reduces both project creation time and the need for doubtfully expensive design corrections in the future. Through design modeling, the management of architectural model prices in Malaysia, becomes more effective because physical prototypes become less necessary.
Streamlining Construction and Execution
The delivery of precise 3D virtual representations enables better understanding of designs for both contractors and engineers. The models help builders spot less errors while construction; therefore, they prevent project delays. Projects reach completion faster because of fewer construction changes and a more foreseeable construction process, which results in operational excellence. The complete documentation of a model enables all teams to maintain alignment throughout planning through completion stages.
Enhancing Interior Design Presentations
The practice of 3D modeling exists widely throughout interior design activities. Designers use their models to display detailed architectural views showing correct color schemes and precise textures and lighting conditions with all present furnishings. Clients gain valuable previews of their living or working spaces, which simplifies design decision-making before initiating confident project progress.
Precision in Measurement and Layout Planning
Suppliers find 3D models advantageous because they provide precise measurements. The correct scaling of every model component enables better planning of furniture arrangements along with space distribution and room traffic pathways. Clients gain a better understanding to make improvements based on exact measurements of space dimensions.No Language Barrier or Technical Confusion
3D models eliminate the need for technical blueprint explanations that require specialist understanding since they communicate information automatically to any viewer. The design becomes immediately understandable to clients who do not need to read building documents. Visual clarity provides users a simpler way to understand the process since it eliminates interpretive challenges that typically occur with clients who speak different languages or have varying backgrounds.Conclusion
The utilization of 3D Model Architecture has become vital for effective professional design presentation purposes. It improves how architects communicate, helps clients engage with the design, and supports better outcomes during construction. From marketing advantages to clearer design intent, 3D modeling plays a key role in modern architecture. Reach out to us to learn how our 3D architectural modeling services can enhance your presentations and help you deliver projects that are both inspiring and efficient.- Tagged: 3D Model Architecture, 3D Modeling, Architectural Model, Architectural Model Maker, Architectural Model Malaysia, Architectural Model Price in Malaysia, Architectural Model Price Malaysia, Architecture Scale Model, Architecture Scale Model Malaysia, Model Making Architecture, Scale Model House
